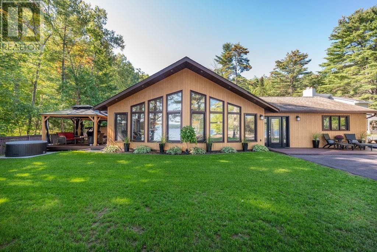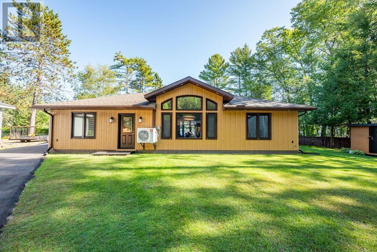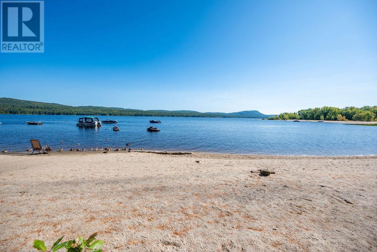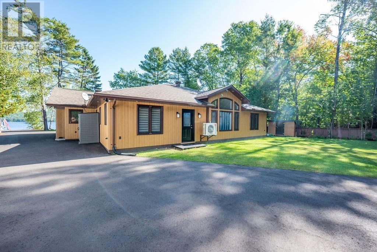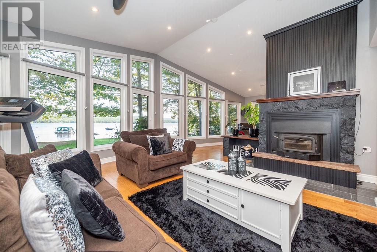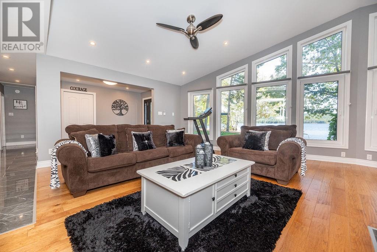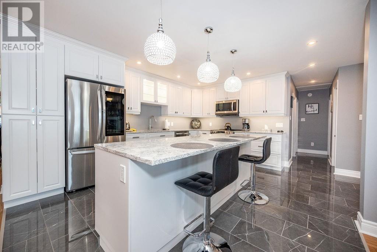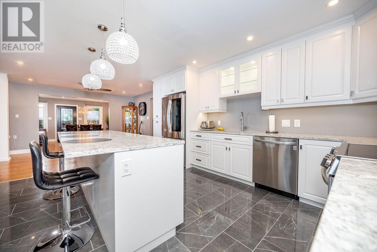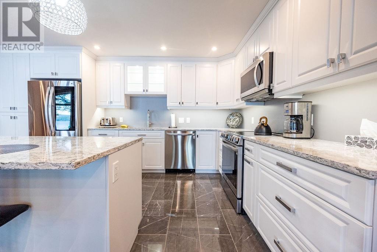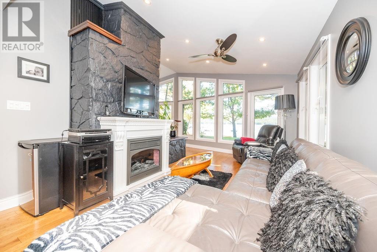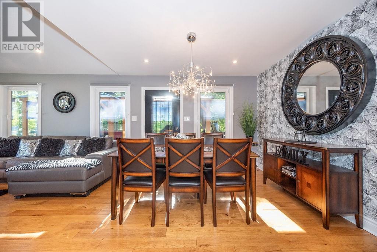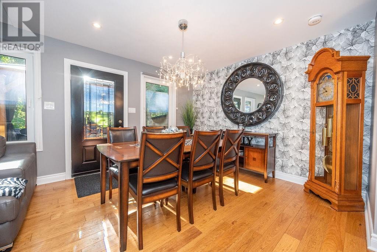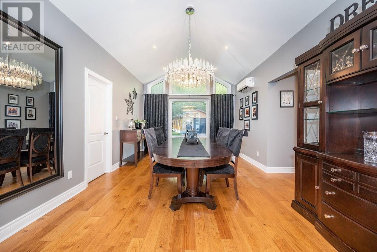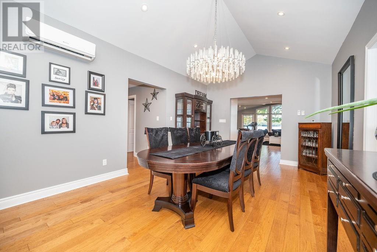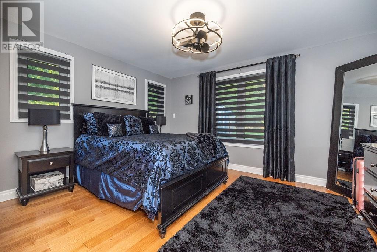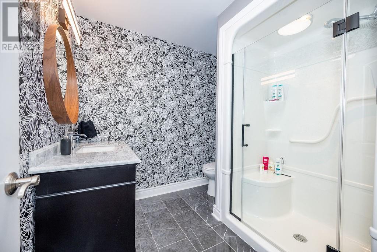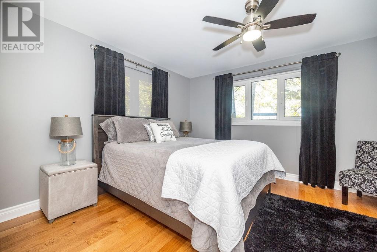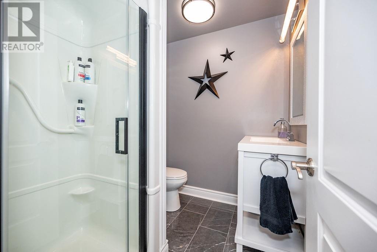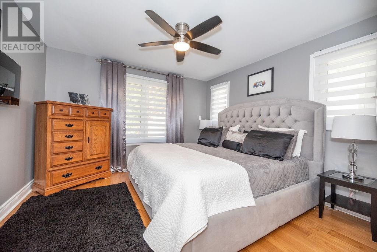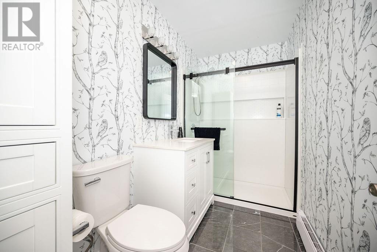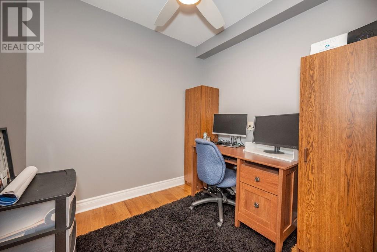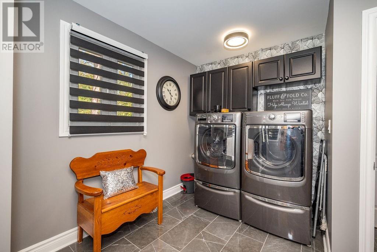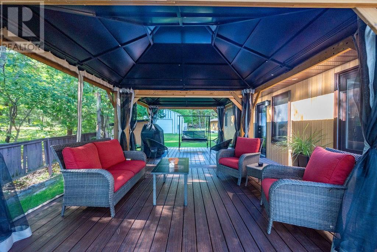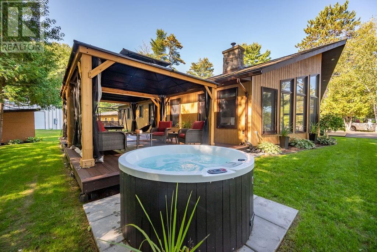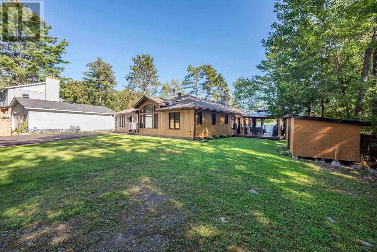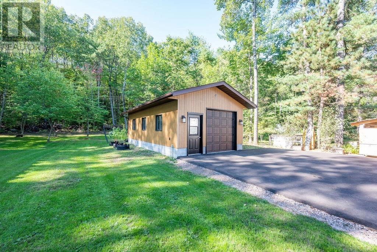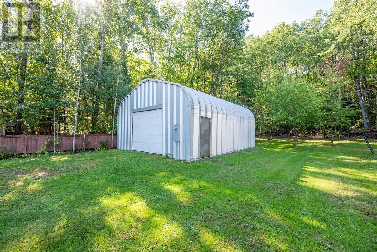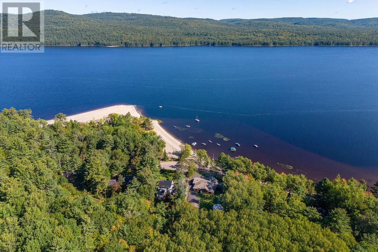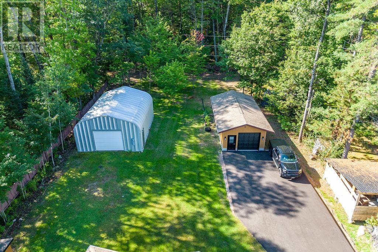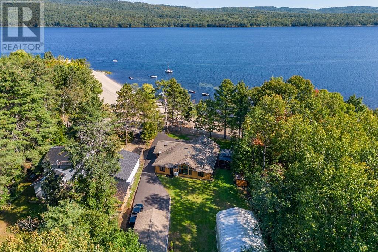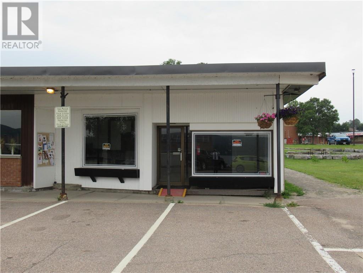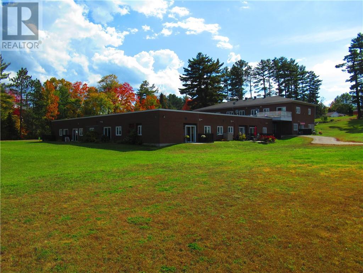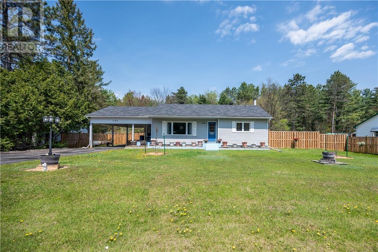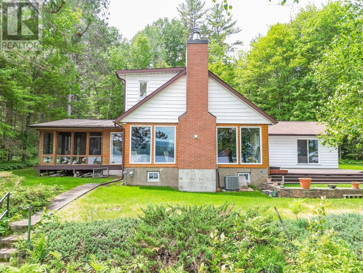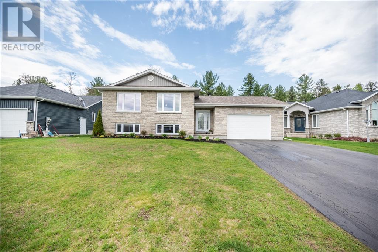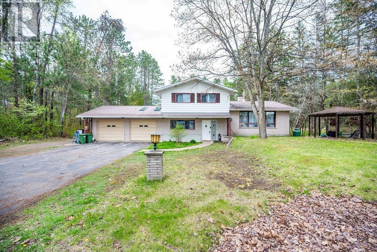

$1,399,000
ID# 1383114
366 BURKES ROAD
Deep River, Ontario K0J1P0

INTERESTED IN THIS PROPERTY?
OFFICE: 613.725.1171
| Bathroom Total | 3 |
| Bedrooms Total | 3 |
| Half Bathrooms Total | 0 |
| Cooling Type | Central air conditioning |
| Flooring Type | Hardwood, Ceramic |
| Heating Type | Heat Pump, Radiant heat |
| Heating Fuel | Electric, Wood |
| Stories Total | 1 |
| Living room | Main level | 17'9" x 19'8" |
| Dining room | Main level | 19'3" x 12'1" |
| Kitchen | Main level | 15'7" x 13'7" |
| Eating area | Main level | 13'2" x 11'3" |
| Family room | Main level | 13'2" x 11'3" |
| Den | Main level | 9'9" x 7'8" |
| Primary Bedroom | Main level | 13'9" x 11'2" |
| 3pc Ensuite bath | Main level | 8'1" x 7'7" |
| Other | Main level | 7'7" x 5'4" |
| Bedroom | Main level | 12'0" x 11'9" |
| 3pc Ensuite bath | Main level | 7'0" x 6'4" |
| Other | Main level | 7'0" x 5'0" |
| Bedroom | Main level | 12'9" x 11'7" |
| 3pc Bathroom | Main level | 10'0" x 5'0" |
| Office | Main level | 7'0" x 7'6" |
| Foyer | Main level | 12'2" x 7'9" |
| Laundry room | Main level | 10'2" x 9'7" |
| Mud room | Main level | 8'2" x 5'1" |
Our Family Helping Yours
The trade marks displayed on this site, including CREA®, MLS®, Multiple Listing Service®, and the associated logos and design marks are owned by the Canadian Real Estate Association. REALTOR® is a trade mark of REALTOR® Canada Inc., a corporation owned by Canadian Real Estate Association and the National Association of REALTORS®. Other trade marks may be owned by real estate boards and other third parties. Nothing contained on this site gives any user the right or license to use any trade mark displayed on this site without the express permission of the owner. powered by WEBKITS
